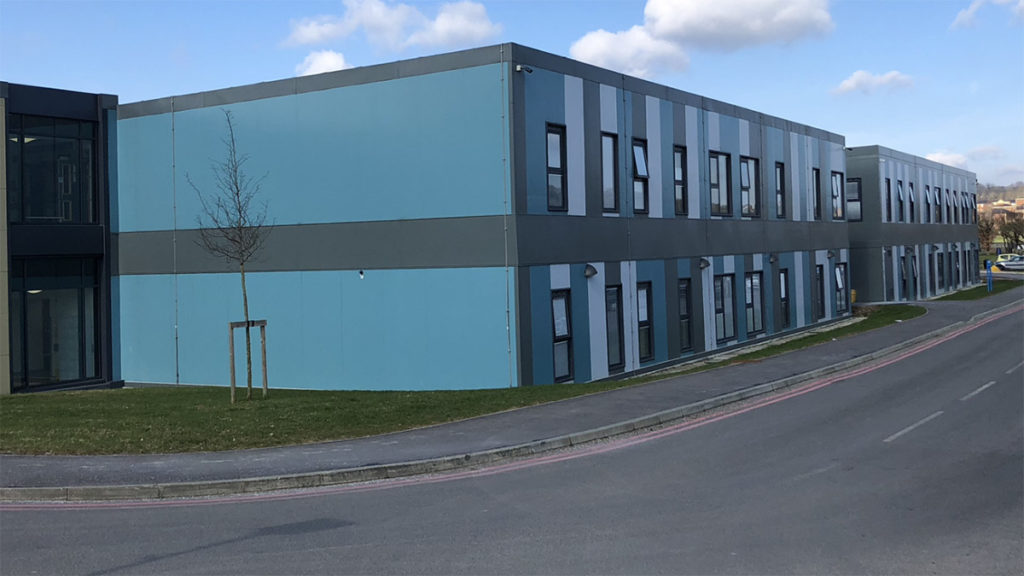
NHS Modular Hospital Extension
Cotaplan were appointed to deliver a complex modular extension for an NHS facility, originally designed as a two-storey system. With demand for additional bed space rapidly increasing, the project evolved into a three-storey modular building, engineered and installed with minimal disruption to the live hospital environment.
Location
NHS
Sector
Healthcare
Project type
Hire
Our client required additional space beyond their original two-storey modular building due to mounting bed pressures within the hospital. The challenge was to create a new third floor that could integrate seamlessly with the existing facility, while ensuring wards remained fully operational throughout the build. Any solution also needed to extend the existing passenger and bed lift to serve the new floor, meeting healthcare modular building accessibility requirements.

Thanks to Cotaplan’s flexible, can-do approach and in-house design expertise, we devised a bespoke solution using a pre-engineered steel gantry system. This gantry, designed with Westock Beams, provided a clear span over the existing first floor roof area, ensuring no additional loads were applied. The newly manufactured third floor modular units were then installed directly onto this gantry. Internal adaptations were carefully managed to link the new level with the existing facility, while works were carried out with minimal disruption to ongoing NHS services. As part of the project, the passenger and bed lift was also extended to provide full accessibility across all three levels.
